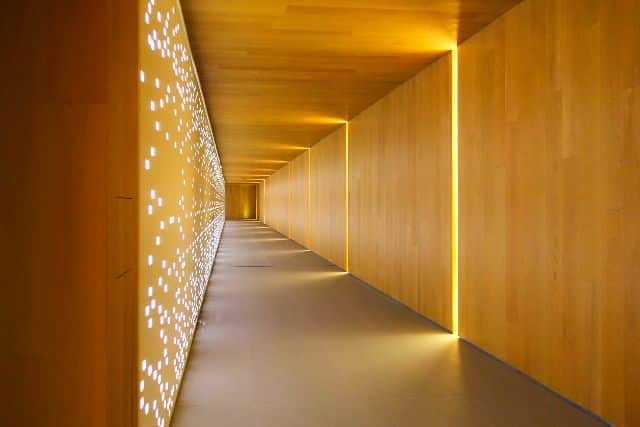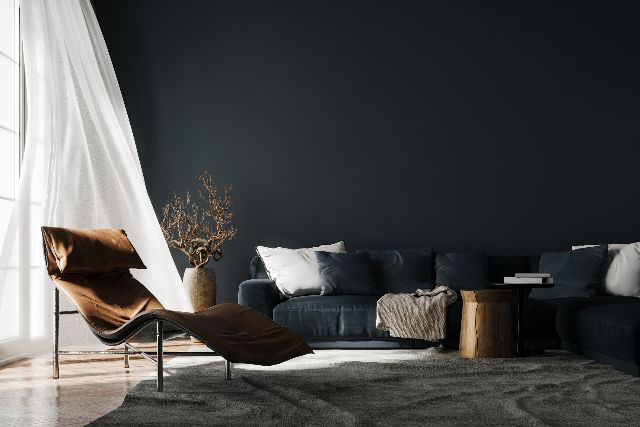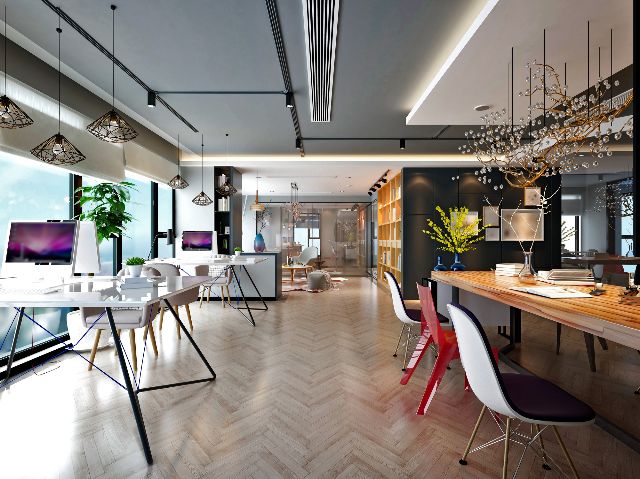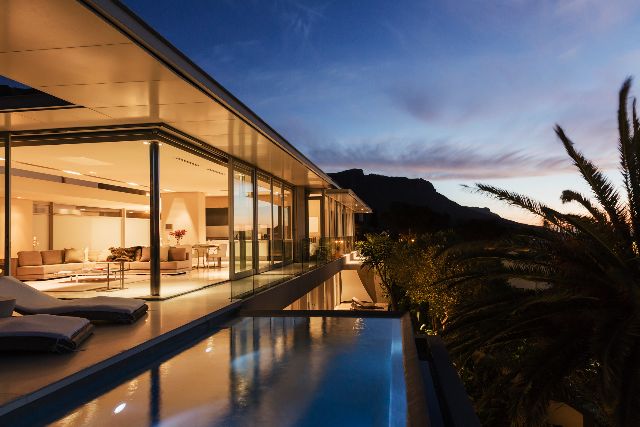Architectural lighting is one of the most decisive elements in the design of spaces. It goes far beyond simply “having enough light”. To illuminate a space is to tell a story with light, to manipulate perception, to influence moods, and to optimize the functionality of each environment.
In the world of architecture, light acts as another material: it shapes volumes, reveals textures, transforms the ordinary into the extraordinary. And in this context, lighting design becomes a fundamental tool for architects, designers and engineers, who seek not only efficiency, but also beauty and harmony.
We will unravel the fundamental pillars of architectural lighting, from its definition to its technical principles, its historical evolution and the perceptive factors that we must take into account. If you work on architectural projects, or are simply passionate about the interaction between light and space, here is a complete guide to understanding how to light with purpose.
What is architectural lighting?
Nothing better to get into context than a small definition of architectural lighting and its role in the design of spaces.
Definition of the concept
Architectural lighting refers to the design and strategic application of light in built spaces with the goal of enhancing both aesthetics and functionality. It is not only about placing luminaires, but also about planning how light interacts with the volumes, surfaces and uses of the space. This discipline lies somewhere between technique and art: it requires electrical, optical and energetic knowledge, as well as aesthetic sensitivity and spatial understanding.
In simple terms, architectural lighting is “shaping light” so that the built environment communicates its intention: a home that conveys warmth, a museum that highlights works of art, a restaurant that invites comfort, or an urban environment that ensures safety.
Key objectives in architectural design
The main objectives of architectural lighting can be summarized along four axes:
- Functionality: ensure that the space is usable, comfortable and safe for its occupants.
- Aesthetics: To highlight shapes, materials, colors and architectural compositions.
- Sustainability: Optimize energy consumption, using efficient technologies and taking advantage of natural light.
- Emotionality: Create atmospheres that generate positive, inviting and inspiring sensations.
The challenge is to balance these four pillars to achieve a coherent and high-impact lighting design.
Principles of lighting design
Effective lighting begins with a solid understanding of its fundamental principles.
Contrast: shaping spaces with light
Contrast is one of the most powerful tools for visually structuring a space. Playing with illuminated areas against areas in semi-darkness allows you to direct the eye, highlight architectural elements and generate a sense of depth. A flat, uniform design may be functional, but it is rarely interesting. Contrast, properly managed, adds dynamism and life.
For example, in an exhibition hall, a high contrast between the pieces and the background helps to focus attention. On the other hand, in a passage or rest area, a softer contrast is preferred so as not to generate visual fatigue. The key is to understand the use of the space and adapt the contrast to its needs.
Light distribution: efficiency and aesthetics
Proper light distribution is essential from both a technical and aesthetic point of view. Lighting must reach where it is needed, avoiding glare, unwanted dark areas and efficiency losses. In architecture, a combination of direct, indirect, diffuse and point sources is used to achieve a balanced distribution.
For example, in a living room, a general diffused light can be combined with focal lights on artwork or decorative elements, and ambient lighting that bathes walls or ceilings to visually expand the space. Each layer of light adds functionality and beauty, like an orchestra of lights.

Color temperature: atmosphere and functionality
Color temperature, measured in Kelvin (K), defines whether a light is perceived as warm (2700K-3000K), neutral (4000K) or cool (5000K-6500K). This characteristic has a strong emotional and practical impact. Warm lights are often used in cozy environments such as homes or restaurants; cool lights in functional environments such as offices or hospitals.
Choosing the right temperature affects not only visual comfort, but also color perception, productivity and even mood. In architectural projects, consistency in color temperature is key to avoid visual dissonance and to reinforce the identity of the space.
Light intensity: adaptability and comfort
Light intensity, measured in lumens or lux, must be adjusted to the specific use of each area. Lighting a kitchen is not the same as lighting a bedroom. In addition, nowadays it is essential to use dimmers that allow the intensity to be adapted according to the time of day, the type of activity or the outdoor climate.
A good lighting design takes into account the level of illumination required for each function, but also introduces flexibility to adapt to changes. This improves not only energy efficiency, but also user comfort.
History of lighting in architecture
The evolution of light has accompanied architectural design since its origins.
Antiquity: the power of natural light
Since the earliest civilizations, light has been a fundamental resource in architecture. In antiquity, buildings were oriented and designed to make the most of sunlight. Egyptian temples, Roman houses with interior courtyards, or Islamic mosques with skylights demonstrate a sophisticated understanding of how to integrate natural light as part of the design.
Light was a symbol of divinity, power and knowledge. And its use was closely tied to rituals, schedules and natural cycles. Without electric light, architects of the time were masters at manipulating orientation, span opening and geometry to capture and channel sunlight.
The Modern Age: the electrical revolution
With the advent of electricity in the 19th century, lighting took a revolutionary leap forward. For the first time, spaces could be illuminated independently of the sun. This autonomy completely transformed the way we build, live and perceive spaces. New architectural typologies appeared, such as skyscrapers, which would not be viable without artificial lighting.
As electrical technology advanced, so did lighting fixtures, wiring systems, and controls. Lighting design began to be considered a specialty, and the first studios emerged that treated light not just as a necessity, but as an artistic expression.
Digital era: intelligent and sustainable lighting
Today we are in the midst of a digital era, where architectural lighting is combined with sensors, home automation, and intelligent control systems. LED luminaires have almost completely replaced halogen lights, due to their efficiency, durability and versatility. The most innovative projects integrate dynamic lighting, adaptable to people’s circadian rhythm, and with a strong focus on energy sustainability.
In addition, thanks to 3D modeling and lighting simulation, designers can accurately predict how light will behave in a space before building it. This has taken lighting to a level of precision and creativity never seen before.
Natural light vs. artificial light
Two sources, one function: to illuminate with intent and purpose.
Advantages and limitations of natural light
Natural light is the oldest and, in many ways, the most desired lighting resource. Its presence in a space brings psychological, energetic and aesthetic benefits. It is associated with well-being, human biological rhythm, and the honest perception of color and texture of materials. Not surprisingly, designers are looking for strategies to maximize its entrance through skylights, glass facades, patios and other architectural elements.
Among its advantages are its free nature, its variability throughout the day (which brings dynamism to the space), and its positive influence on people’s physical and mental health. Several studies show that naturally lit spaces improve concentration, reduce stress and increase productivity.
However, it is not all advantages. Natural light is not always available (at night or on cloudy days), it can cause glare or overheating if not well managed, and its intensity varies constantly. Therefore, although its use is encouraged, it must be accompanied by an intelligent architectural design that modulates it and complements it with artificial light when necessary.

Benefits and challenges of artificial light
Artificial light is the great ally of modern architecture. Its main virtue is control: it allows lighting at any time, in any place, and with the desired intensity and temperature. This makes it an essential tool, especially in interior spaces, areas without access to natural light, or to create specific atmospheres.
Technological advances, especially with LEDs, have reduced energy consumption, expanded the available chromatic range and enabled much more precise regulation and control systems. Today we can program lighting scenarios, vary tones depending on the time of day or type of event, and even synchronize lighting with other climate control or security systems.
However, it also presents challenges. A poor choice of artificial light sources can create cold, fatiguing or depersonalized environments. In addition, poorly planned design can lead to harsh shadows, distracting glare or unnecessary overlighting. The key is to consider artificial light as an extension of the architectural design, not an afterthought.
Hybrid integration strategies
The integration of natural and artificial light is an increasingly valued trend. A hybrid design not only maximizes the use of daylight, but intelligently complements it with artificial sources, ensuring visual comfort, energy efficiency and environmental quality throughout the day.
Some common strategies include:
- Use of twilight sensors that regulate artificial light according to natural light input.
- Design of luminaires that are visually integrated into architectural elements (cornices, ceilings, furniture).
- Use of translucent or reflective materials that amplify natural light.
- Incorporation of zone control solutions, allowing adjustments according to the use and occupation of each space.
In short, contemporary architecture understands that the best lighting is neither only natural nor only artificial, but a balanced fusion of both, capable of adapting to the environment and human needs.
Factors affecting light perception
The way we perceive light depends on multiple elements in constant interaction.
Influence of color on the perception of space
Color and light are intimately linked. Light reveals color, but also transforms it. Depending on the light source used, the same color can be perceived as warmer, cooler, more saturated or more muted. This directly affects the perception of the space and the user’s experience.
For example, a white wall illuminated with warm light is perceived as cozy, while the same wall under cool light can feel clinical or distant. Dark tones absorb more light, creating intimate but also more enclosed environments. On the other hand, light colors reflect more light, visually enlarging the space.
In addition, the color rendering of light sources (measured by the CRI or Color Rendering Index) is crucial. A high CRI ensures that colors are seen as they really are, something essential in museums, stores or restaurants where visual perception plays a fundamental role.
In short, color cannot be designed without considering the light that bathes it. It is a symbiotic relationship that must be planned from the beginning of the project.

Texture and materials: interaction with light
Architectural materials not only have shape and color, they also have texture, and texture influences how light behaves in a space. A rough surface diffuses light, while a polished surface reflects it. This difference determines whether a space is perceived as warm, cool, bright or dull.
For example, a natural stone cladding under grazing light produces shadows and volume, enhancing its material character. In contrast, treated glass can scatter light and create translucent effects or reflections. The finish is also important: matte finishes reduce glare, while glossy finishes enhance it.
When choosing materials, the designer must consider how they will respond to the light they will receive, both natural and artificial. It is not only a question of aesthetics, but also of functionality: avoid glare, optimize reflection, create comfortable environments.
Shade and depth: visual play and three-dimensionality
Shade is as important as light. Where there is light, there is shadow, and this duality is what gives depth and form to spaces. Lighting without shadows is flat, boring, unreal. Shadow provides contrast, reveals textures, marks boundaries and enhances three-dimensionality.
In architecture, shadows can be projected, cast or diffuse. Cast shadows are generated by an object interposed in front of the light; cast shadows are the areas of an object that do not receive light directly; and diffuse shadows are produced by the dispersion of light on rough or semi-transparent surfaces.
Knowing how to control shadows allows architects to emphasize volumes, guide paths and create visual rhythm. Correct placement of light fixtures can make a flat wall come alive, a staircase appear to float, or a ceiling appear higher. Shade, used well, is a powerful ally of lighting design.
Contemporary applications of architectural lighting
Today, light not only illuminates, it also communicates, transforms and defines spaces.
Residential lighting: comfort and personal style
In homes, architectural lighting focuses on creating environments that combine functionality and well-being. Each space has its own requirements: a kitchen requires bright, clear light, while a bedroom needs a soft, relaxing ambience. Here, the lighting design must be adapted to the user’s lifestyle, integrating technology and decorative design.
The use of indirect lighting, recessed luminaires, LED strips in shelves or baseboards, and scene-based control systems allows the user to adapt the atmosphere to every moment of the day. In addition, integration with intelligent assistants allows the light to be controlled by voice or cell phone, enhancing the daily experience.

Commercial spaces: visual seduction and functionality
In stores, restaurants or hotels, light has a clear mission: to attract, highlight products, and generate sensations. The color temperature, the focus on certain elements, and dynamic lighting are key resources to guide the customer, create enveloping environments and reinforce brand identity.
A fashion store can opt for neutral white light to make the colors of the garments look real, while a fine dining restaurant can play with warm lights and shadows to provide intimacy and exclusivity. Every decision is designed to influence consumer perception and behavior.
Public and urban spaces: safety and collective experience
Outdoor and urban lighting has a social role. Not only does it enable visibility and safety, it can also beautify the environment, highlight heritage, and create spaces for meeting and conviviality. Urban lighting planning should be inclusive, efficient, and environmentally friendly (avoiding light pollution).
Smart cities already incorporate dynamic lighting that adapts to the presence of people, cultural events, or traffic, improving sustainability and the citizen experience. It is a combination of technology, design and commitment to the environment.
Future trends in architectural lighting
Technological innovation and sustainability are setting the course for tomorrow’s lighting design.
LED technology and sustainability
The global transition to LED technology has been a logical evolution: efficiency, durability, versatility and lower environmental impact. In architecture, this translates into greener projects, lower energy consumption and more creative possibilities. LED luminaires allow for slimmer, modular and customizable designs.
In addition, the possibility of programming the intensity and color of light according to the time of day helps to synchronize spaces with the human circadian rhythm, improving well-being and reducing unnecessary energy use.
Intelligent lighting and connectivity
The future of lighting is automation. Systems integrated with motion, temperature or ambient light sensors allow lighting to adapt automatically to the needs of the moment. This not only improves comfort, but also increases energy efficiency.
Thanks to the Internet of Things (IoT), lighting can be integrated with other building systems: HVAC, security, access control. Tomorrow’s lighting design will be more interactive, more conscious, and more user-centered.
Human-centered design
Increasingly, architecture and its lighting seek to improve people’s health and experience. Light should not only illuminate, but also care. This includes the use of biodynamic light, which changes its temperature and intensity throughout the day to mimic sunlight, encouraging rest, concentration or relaxation depending on the moment.
Inclusion is also prioritized: designing well-lit spaces for people with reduced vision, with smooth transitions, no glare, and well-contrasting colors.
Conclusion
Architectural lighting is neither a luxury nor an add-on: it is a necessity and an opportunity. Through light, we transform space, making it livable, aesthetic and functional. From classical principles to the most advanced technologies, lighting is designing emotions, behaviors and experiences.
Understanding the fundamentals of this discipline allows us to create more human, sustainable and stimulating environments. Whether you are an architect, designer, technician or simply passionate about good architecture, remember: light cannot be seen, but it reveals everything. And in skilled hands, it can turn the everyday into the extraordinary.


