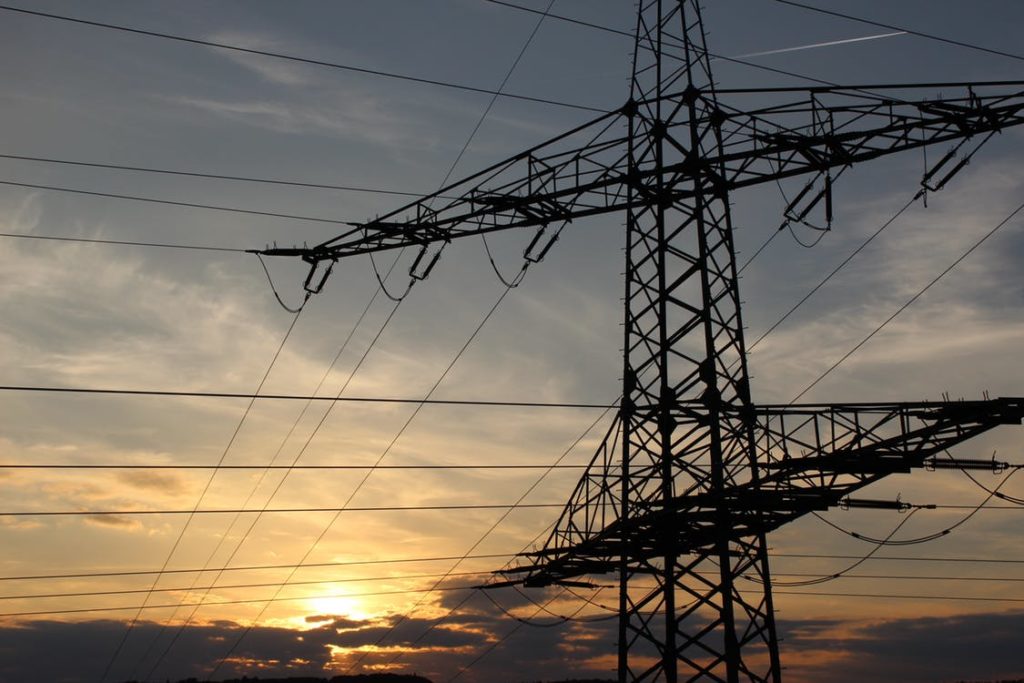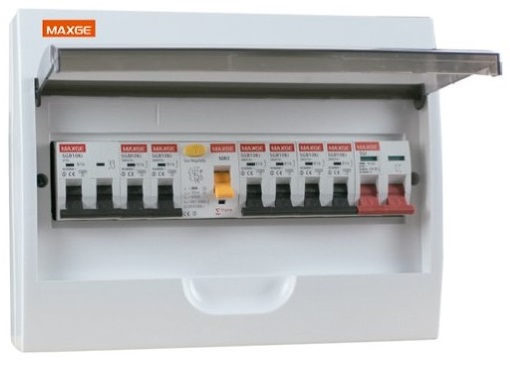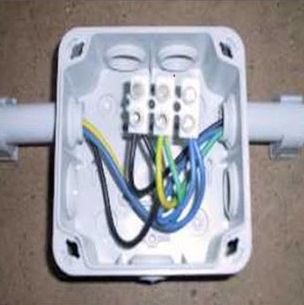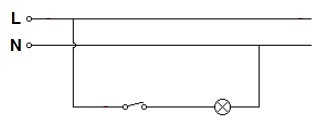The electrical installation of our house is one of the fundamental elements of the same one, since the correct operation of the different electrical equipment depends on it. In addition, any defect or lack of safety in the installation can have serious consequences such as electrocution or fire.
We already saw previously that the circuits of the houses are in parallel, but in this occasion we will focus in more detail on how the electricity arrives and is distributed in a house.
Electrical installation of a house
Before entering in matter it is convenient to summarize briefly how the electricity arrives at our house. The process consists of three main phases:
- Generation: Which takes place in power plants.
- Transmission: Where the electricity travels, at very high voltages, from the power plants to the grid substations.
- Distribution: Which actually delivers the power to the users.

Electrical linking installation
As soon as the electricity arrives at the building of the final customers we find the link installation. It is the installation that joins the distribution network with the own installation of the house. It is made up of different elements such as
- Feeder line: It connects the distribution line with the general protection box of the building and is owned by the electric company. It is formed by 3 conductor cables and the neutral (three-phase).
- General protection box or CGP: It is usually located on the façade and houses three fuses (one for each phase) that protect the installation inside the building.
- Distribution line: It goes from the CGP to the meter room. It consists of three phases, neutral and grounding.
- Meter centralization: Here we find one meter per dwelling/user and it is where the conversion from three-phase to single-phase energy is made, which is the one used by a domestic user. The users are distributed as evenly as possible among the three phases. From here the individual derivation that arrives to the house comes out.
Electrical installation inside a house
In the installation of the house the first element that we used to find was the ICP (Interruptor of control of power) that serves to limit the consumption of the energy to the one that has been contracted. This element is no longer necessary with the new digital meters, therefore the first element that we will find in the electrical installation of a house is the general control and protection panel (CGMP).

In the CGMP we find various switches (differential, circuit breakers, etc.), surge protectors and other modular switchgear, in short, a whole series of elements that mainly serve to protect people and the installation itself, from discharges or surges.
The ICP is no longer necessary if we have installed a digital meter.
Inside the house, we find a series of independent circuits that will feed the different electrical devices that we have. The most common is to have 5 independent circuits:
- C1: Lighting system of the house.
- C2: Refrigerator and sockets of general use.
- C3: Kitchen and oven outlets.
- C4: Dishwasher, washing machine and electric water heater.
- C5: Bathroom sockets and auxiliary kitchen sockets.
In the case of dwellings with more than 160 useful meters or with additional services such as heating or home automation, some of the following circuits must be installed, depending on the specific needs of each project:
- C6: As C1.
- C7: As C2.
- C8: Heating.
- C9: Air conditioning.
- C10: Dryer.
- C11: Home automation and security.
- C12: As reinforcement for C3, C4 and C5.
Each circuit consists of three wires (phase, neutral and ground) from which the parallel connection to each of the circuit elements is derived. These connections and splices are made in the junction boxes and always using clamps or terminal strips. The thickness of the cable is given by the intensity of current that they must support. At the time of representing these circuits different types of electrical schemes can be used.

Basic electrical assemblies in a house
Next we will describe briefly the main types of circuits that we can find in our electrical installation.
Simple light point with switch
The simplest example would be a light bulb that is turned on and off from a single switch.

Point of light with two switched switches
In this case we have two switches acting on the same light point.

Light point with switched crossover switches
The light point is operated from three different switches.

Buzzer with pushbutton
Here the circuit is like that of the single light point. Instead of the light point we have the buzzer that will sound when the corresponding push button is operated.
Power sockets
It is the assembly that serves to feed plugs. It consists of a simple derivation of the conductors to the socket.
Now we already know the most basic aspects of the electrical installation of a house, but it is necessary to bear in mind that this is only a small guide. If we need technical information we must consult the Low Voltage Electrotechnical Regulation (REBT).

